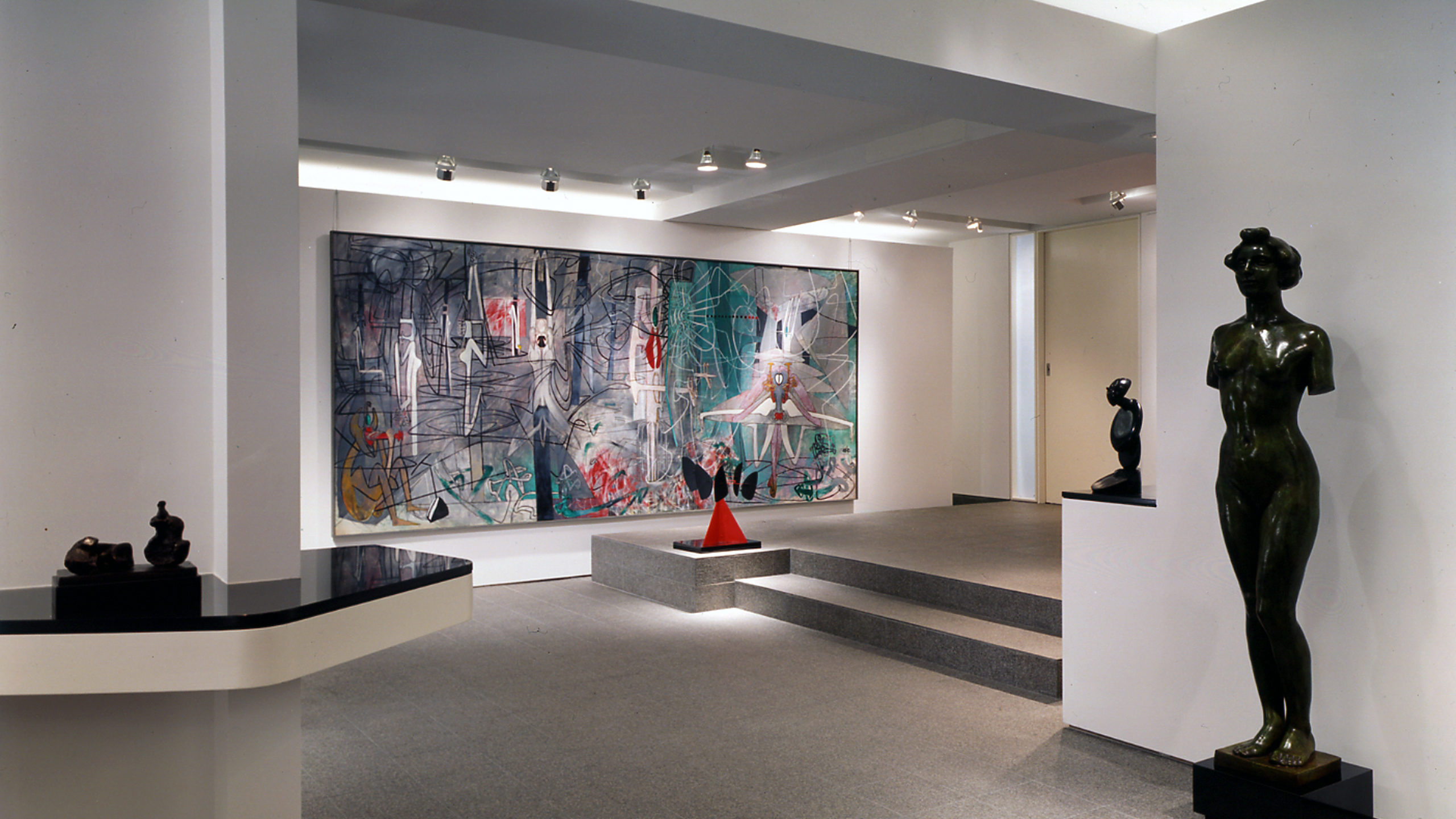Retain privacy and security, yet craft a sense of openness.
Representing the rarified world of contemporary and modern masters including Roy Lichtenstein and Achille Gorky, this private art dealer’s gallery occupies former physicians offices on the ground floor of a grand 1937 art deco masterpiece on Madison Avenue.
Both discretion and security were primary concerns of the client. Public traffic is screened at the street door and an electrically operated vestibule gate acts both as a security lock and a decompression chamber from the outside world. All exterior windows have been screened with sandblasted glass panels, which serve to shield the dealer and his clients from outside distractions. Two thirds of the space was allocated to the gallery while the remaining area contains private offices, storage and a library. We exploited the existing level change to provide and encourage different types of viewing environments, both intimate and monumental, rendered through the use of a spare material palette including both honed and polished granite, plaster and gypsum.
Photographs © Paul Warchol








